
Custom Designs for Unique Spaces
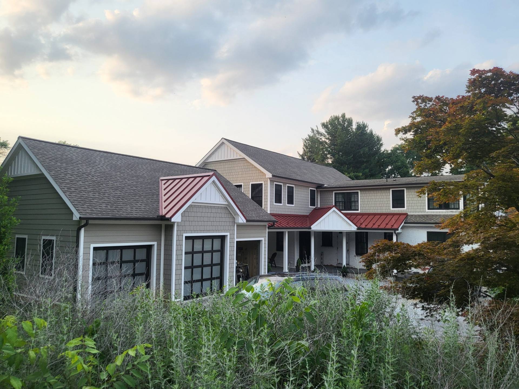
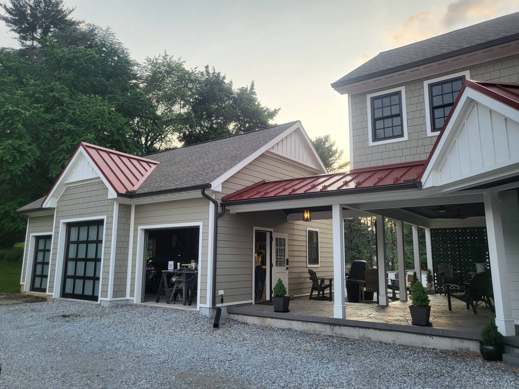
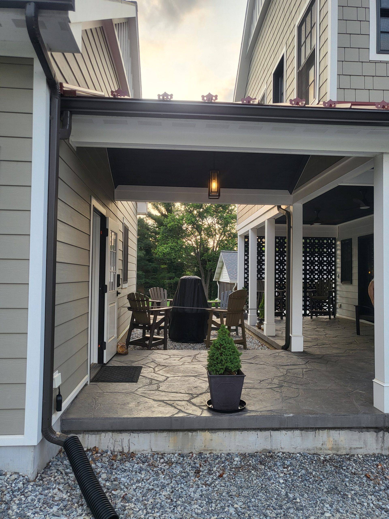
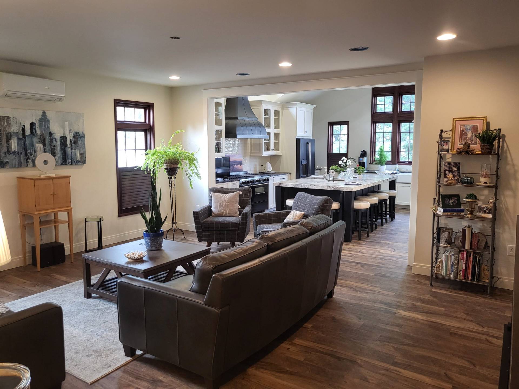
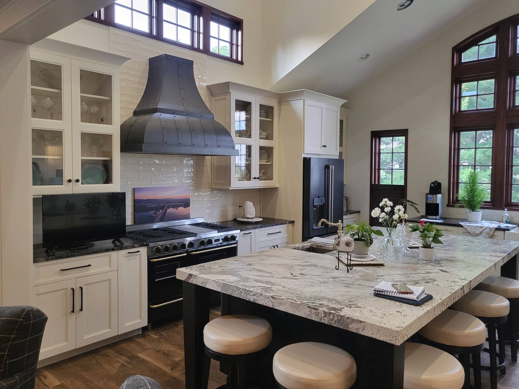
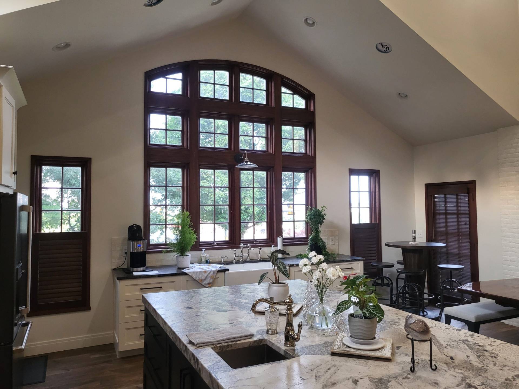
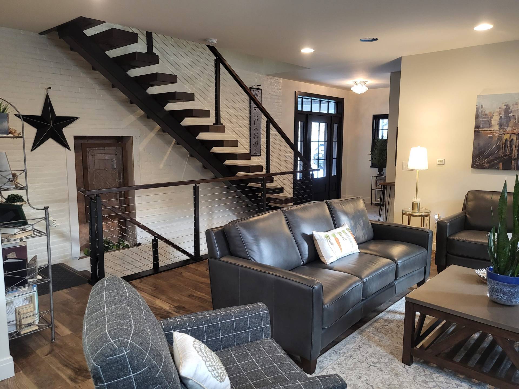
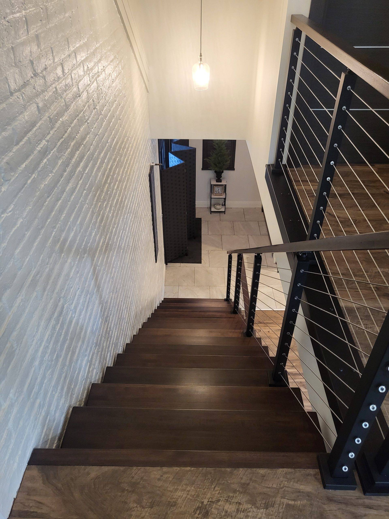
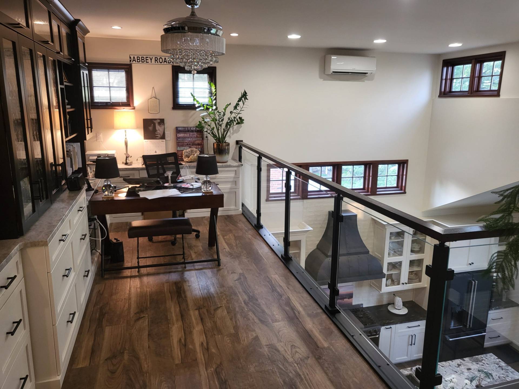
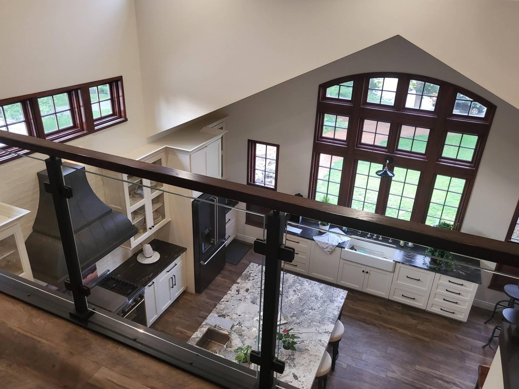
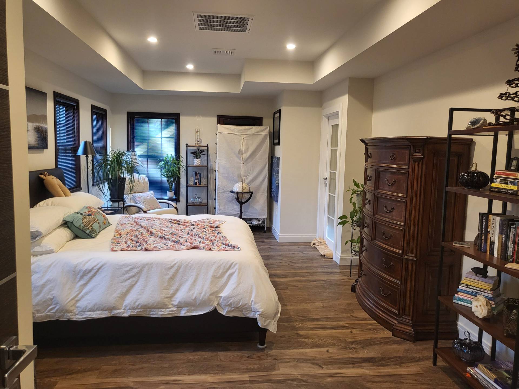
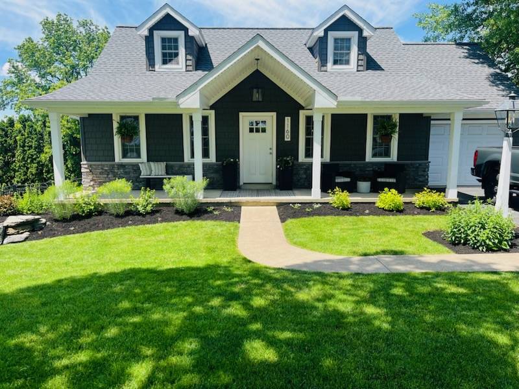
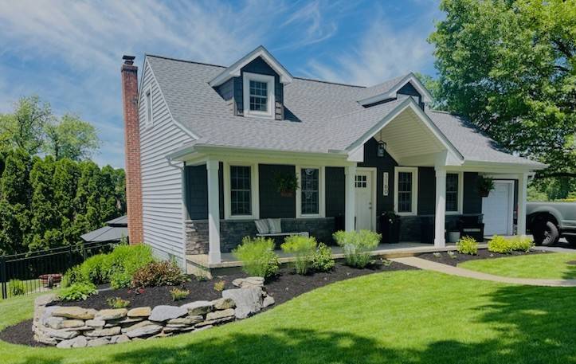
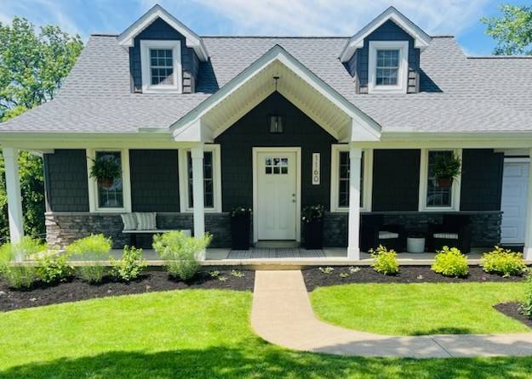
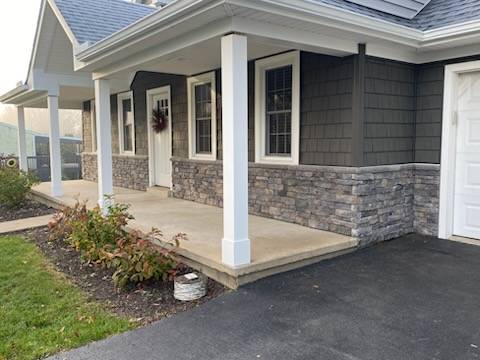
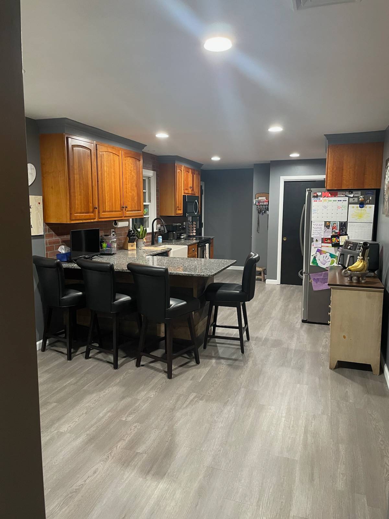
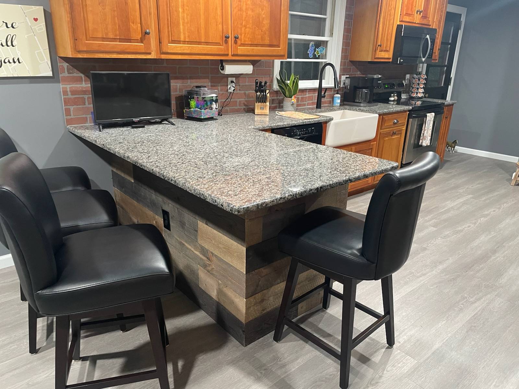
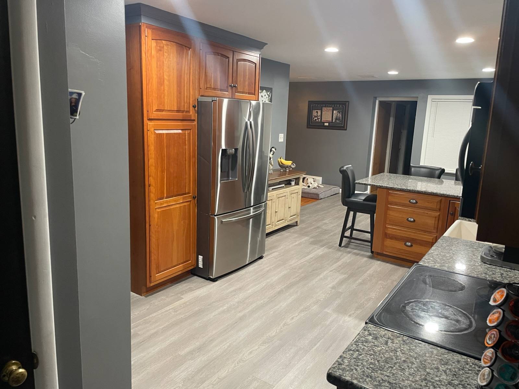
Designed by Brad M. Zahm, RA, NCARB
Architect of Record The Mula Group

Designed by Brad M. Zahm, RA, NCARB
Architect of Record The Mula Group

Designed by Brad M. Zahm, RA, NCARB
Architect of Record The Mula Group

Designed by Brad M. Zahm, RA, NCARB
Architect of Record The Mula Group

Designed by Brad M. Zahm, RA, NCARB
Architect of Record The Mula Group

Designed by Brad M. Zahm, RA, NCARB
Architect of Record The Mula Group

Designed by Brad M. Zahm, RA, NCARB
Architect of Record The Mula Group

Designed by Brad M. Zahm, RA, NCARB
Architect of Record The Mula Group

Designed by Brad M. Zahm, RA, NCARB
Architect of Record The Mula Group

Designed by Brad M. Zahm, RA, NCARB
Architect of Record The Mula Group

Designed by Brad M. Zahm, RA, NCARB
Architect of Record The Mula Group


























